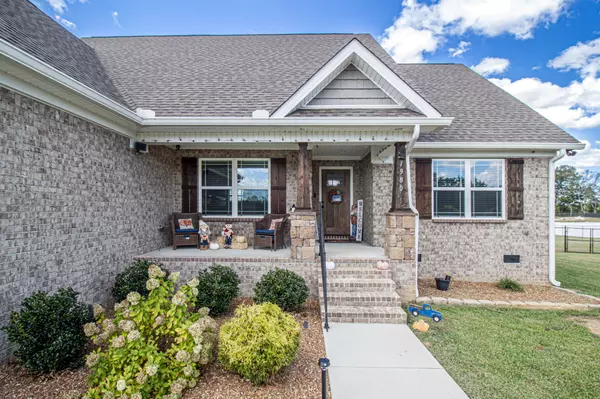$440,000
$450,000
2.2%For more information regarding the value of a property, please contact us for a free consultation.
1980 Cat Creek Rd Manchester, TN 37355
3 Beds
2 Baths
2,304 SqFt
Key Details
Sold Price $440,000
Property Type Single Family Home
Sub Type Single Family Residence
Listing Status Sold
Purchase Type For Sale
Square Footage 2,304 sqft
Price per Sqft $190
Subdivision Country Landing
MLS Listing ID 3007330
Sold Date 10/29/25
Bedrooms 3
Full Baths 2
HOA Y/N No
Year Built 2022
Annual Tax Amount $2,202
Lot Size 1.040 Acres
Acres 1.04
Lot Dimensions 152.12X231.88 IRR
Property Sub-Type Single Family Residence
Property Description
Welcome to this stunning all-brick home situated on a large one acre corner lot. This like-new home, built in 2022 offers three bedrooms and two full baths, including a very spacious primary suite with a private ensuite bathroom. Upstairs, you'll find a large bonus room that provides plenty of flexible living space for a media room, office, or playroom. The fenced backyard is perfect for outdoor enjoyment and features a children's playset, a deck that leads down to a concrete patio, and plenty of room to entertain. Curb appeal shines with fresh landscaping and an extended concrete driveway. This home also includes all kitchen appliances plus washer and dryer, a full security system with cameras and motion lights. No city taxes! This one is priced to sell and will go fast!
Location
State TN
County Coffee County
Rooms
Main Level Bedrooms 3
Interior
Interior Features Ceiling Fan(s), Open Floorplan, Walk-In Closet(s)
Heating Central, Natural Gas
Cooling Central Air, Electric
Flooring Carpet, Tile, Vinyl
Fireplace N
Appliance Electric Oven, Electric Range, Dishwasher, Dryer, Microwave, Refrigerator, Stainless Steel Appliance(s), Washer
Exterior
Exterior Feature Smart Camera(s)/Recording
Garage Spaces 2.0
Utilities Available Electricity Available, Natural Gas Available, Water Available
View Y/N false
Roof Type Shingle
Private Pool false
Building
Lot Description Corner Lot
Story 2
Sewer Septic Tank
Water Public
Structure Type Brick
New Construction false
Schools
Elementary Schools Hickerson Elementary
Middle Schools Coffee County Middle School
High Schools Coffee County Central High School
Others
Senior Community false
Special Listing Condition Standard
Read Less
Want to know what your home might be worth? Contact us for a FREE valuation!

Our team is ready to help you sell your home for the highest possible price ASAP

© 2025 Listings courtesy of RealTrac as distributed by MLS GRID. All Rights Reserved.





