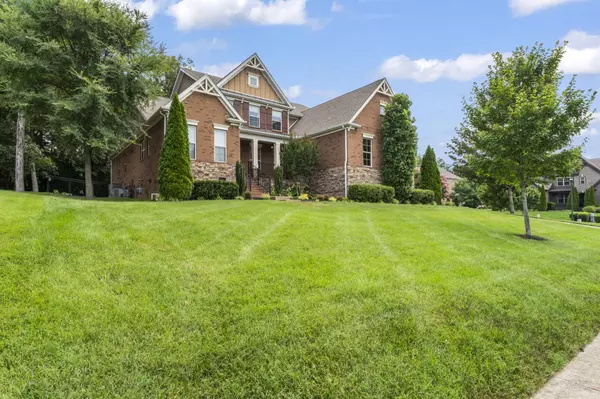$995,000
$1,020,000
2.5%For more information regarding the value of a property, please contact us for a free consultation.
2188 Capistrano Way Nolensville, TN 37135
4 Beds
4 Baths
3,716 SqFt
Key Details
Sold Price $995,000
Property Type Single Family Home
Sub Type Single Family Residence
Listing Status Sold
Purchase Type For Sale
Square Footage 3,716 sqft
Price per Sqft $267
Subdivision Catalina Ph 4
MLS Listing ID 2925827
Sold Date 10/05/25
Bedrooms 4
Full Baths 3
Half Baths 1
HOA Fees $67/qua
HOA Y/N Yes
Year Built 2014
Annual Tax Amount $3,492
Lot Size 0.480 Acres
Acres 0.48
Lot Dimensions 118.9 X 169
Property Sub-Type Single Family Residence
Property Description
Price improvement! Welcome to 2188 Capistrano Way, a 4-bedroom, 3.5-bathroom single-family home located in Nolensville, TN. Built in 2014, this spacious open floor plan, 3,716 sq ft residence sits on a 0.48-acre lot and features a main-level primary suite, walk-in closets in all bedrooms, and a gathering room with a gas fireplace. The kitchen includes a double oven, built-in gas range, oversized island with seating and a separate eat-in area. Additional spaces include a large bonus room with remote control window coverings and surround sound, utility room, great room and formal open dining room. Other improvements include new engineered hardwoods upstairs, encapsulated crawlspace and sump pump and new outside landscape lighting. Exterior features include a covered back deck, covered front porch, wonderful private outdoor living area with brick paved decking and a wood burning fireplace with raised podium seating to relax and unwind around. Also, a fenced backyard, and mature landscaping. The property also offers a 3-car garage and driveway parking. Located within the Catalina subdivision, the home is part of an HOA with access to a community pool and underground utilities.
Location
State TN
County Williamson County
Rooms
Main Level Bedrooms 1
Interior
Interior Features Ceiling Fan(s), Entrance Foyer, Extra Closets, High Ceilings, Open Floorplan, Pantry, Walk-In Closet(s), High Speed Internet
Heating Central, Natural Gas
Cooling Ceiling Fan(s), Central Air, Electric
Flooring Laminate, Tile
Fireplaces Number 2
Fireplace Y
Appliance Double Oven, Built-In Gas Range, Dishwasher, Disposal, Stainless Steel Appliance(s)
Exterior
Garage Spaces 3.0
Utilities Available Electricity Available, Natural Gas Available, Water Available, Cable Connected
Amenities Available Pool, Sidewalks, Underground Utilities, Trail(s)
View Y/N false
Roof Type Shingle
Private Pool false
Building
Lot Description Corner Lot, Level, Private, Wooded
Story 2
Sewer Public Sewer
Water Public
Structure Type Brick,Hardboard Siding
New Construction false
Schools
Elementary Schools Sunset Elementary School
Middle Schools Sunset Middle School
High Schools Nolensville High School
Others
Senior Community false
Special Listing Condition Standard
Read Less
Want to know what your home might be worth? Contact us for a FREE valuation!

Our team is ready to help you sell your home for the highest possible price ASAP

© 2025 Listings courtesy of RealTrac as distributed by MLS GRID. All Rights Reserved.





