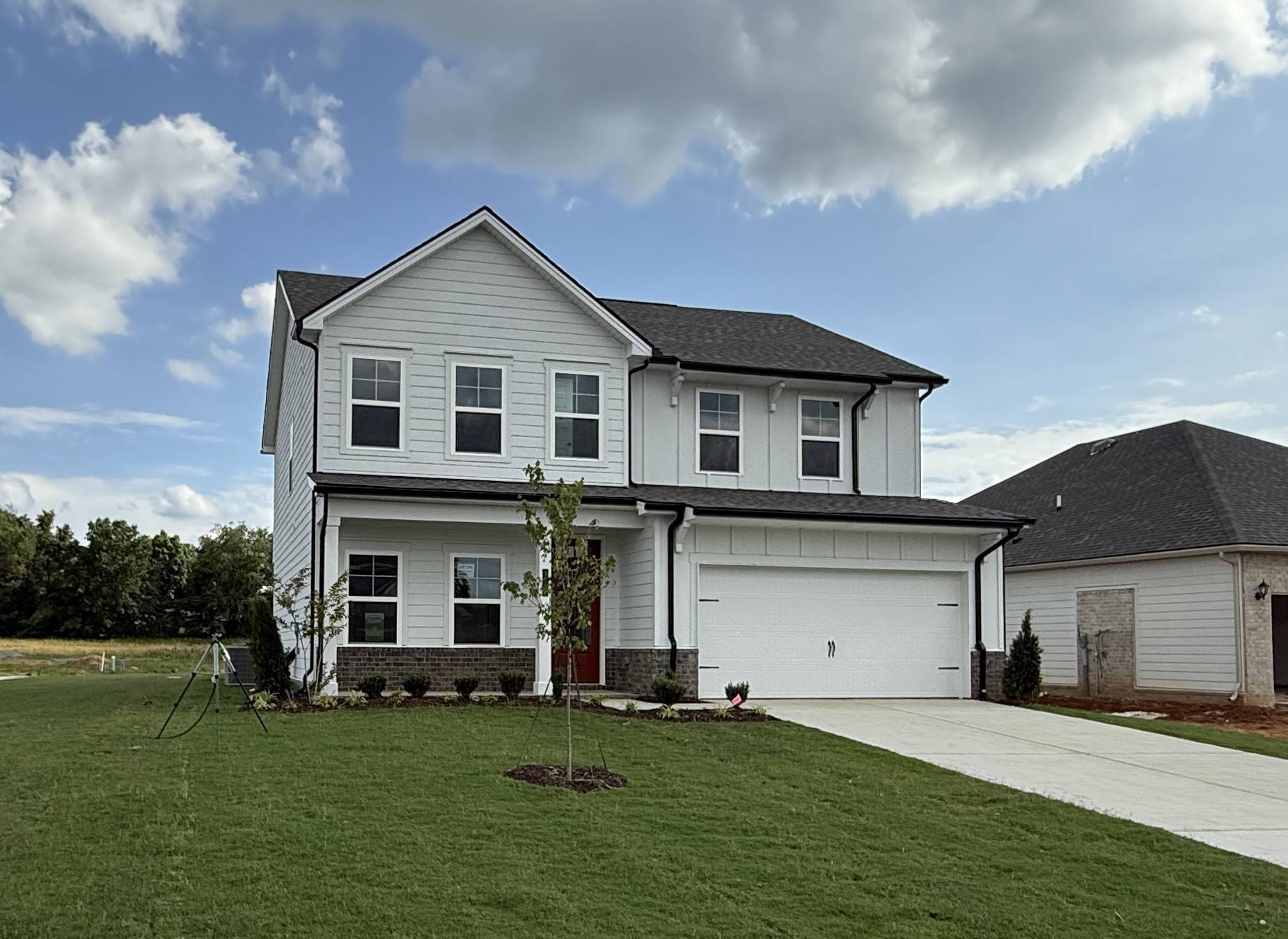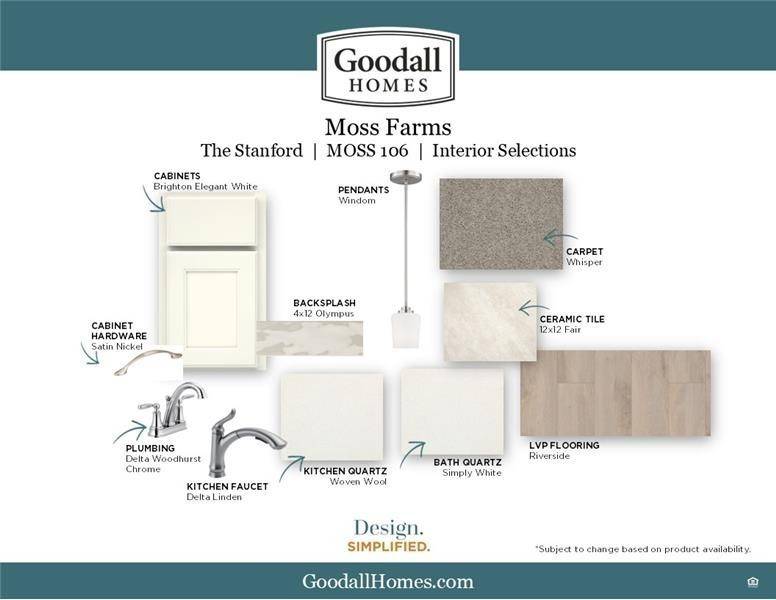$415,301
$415,301
For more information regarding the value of a property, please contact us for a free consultation.
3012 Ventura Ave White House, TN 37188
4 Beds
3 Baths
2,269 SqFt
Key Details
Sold Price $415,301
Property Type Single Family Home
Sub Type Single Family Residence
Listing Status Sold
Purchase Type For Sale
Square Footage 2,269 sqft
Price per Sqft $183
Subdivision Moss Farm
MLS Listing ID 2901703
Sold Date 07/12/25
Bedrooms 4
Full Baths 3
HOA Fees $56/mo
HOA Y/N Yes
Year Built 2025
Annual Tax Amount $2,900
Lot Dimensions .21
Property Sub-Type Single Family Residence
Property Description
Gorgeous New Construction on a Corner Lot in Moss Farm – The Perfect Blend of Comfort & Convenience! Discover the Stanford, a beautifully designed two-level home offering 4 spacious bedrooms and 3 full bathrooms, thoughtfully crafted with modern living in mind. The luxurious Owner's Suite is tucked away upstairs for privacy and features a spa-inspired bathroom with a tiled walk-in shower and soaking tub—your own personal retreat. Situated on a premium corner lot, this home provides added privacy, extra yard space, and enhanced curb appeal. Enjoy the elegance of an open-concept kitchen that flows effortlessly into the living and dining areas—ideal for both entertaining and everyday life. Step outside to a covered back patio, perfect for relaxing evenings or weekend BBQs. An upstairs loft offers versatile space for a media room, play area, or home office—whatever suits your lifestyle. Located in Moss Farm, Goodall Homes' newest community in White House, this home is just minutes from I-65, offering the ideal balance of neighborhood charm and commuter convenience. Estimated Completion: August 2025 Special Offer: Get $10,000 toward Closing Costs when you finance with our preferred lender and title company! Don't miss this rare opportunity to own a beautiful new home on a corner lot in one of the area's most desirable communities. Visit Moss Farm today to learn more!
Location
State TN
County Robertson County
Rooms
Main Level Bedrooms 1
Interior
Heating Central, Electric
Cooling Central Air
Flooring Carpet, Tile, Vinyl
Fireplace N
Appliance Built-In Electric Oven, Electric Range, Dishwasher, Disposal, Microwave
Exterior
Garage Spaces 2.0
Utilities Available Electricity Available, Water Available
Amenities Available Playground, Pool
View Y/N false
Roof Type Asphalt
Private Pool false
Building
Lot Description Corner Lot
Story 2
Sewer Public Sewer
Water Public
Structure Type Masonite,Brick
New Construction true
Schools
Elementary Schools Robert F. Woodall Elementary
Middle Schools White House Heritage Elementary School
High Schools White House Heritage High School
Others
Senior Community false
Special Listing Condition Standard
Read Less
Want to know what your home might be worth? Contact us for a FREE valuation!

Our team is ready to help you sell your home for the highest possible price ASAP

© 2025 Listings courtesy of RealTrac as distributed by MLS GRID. All Rights Reserved.





