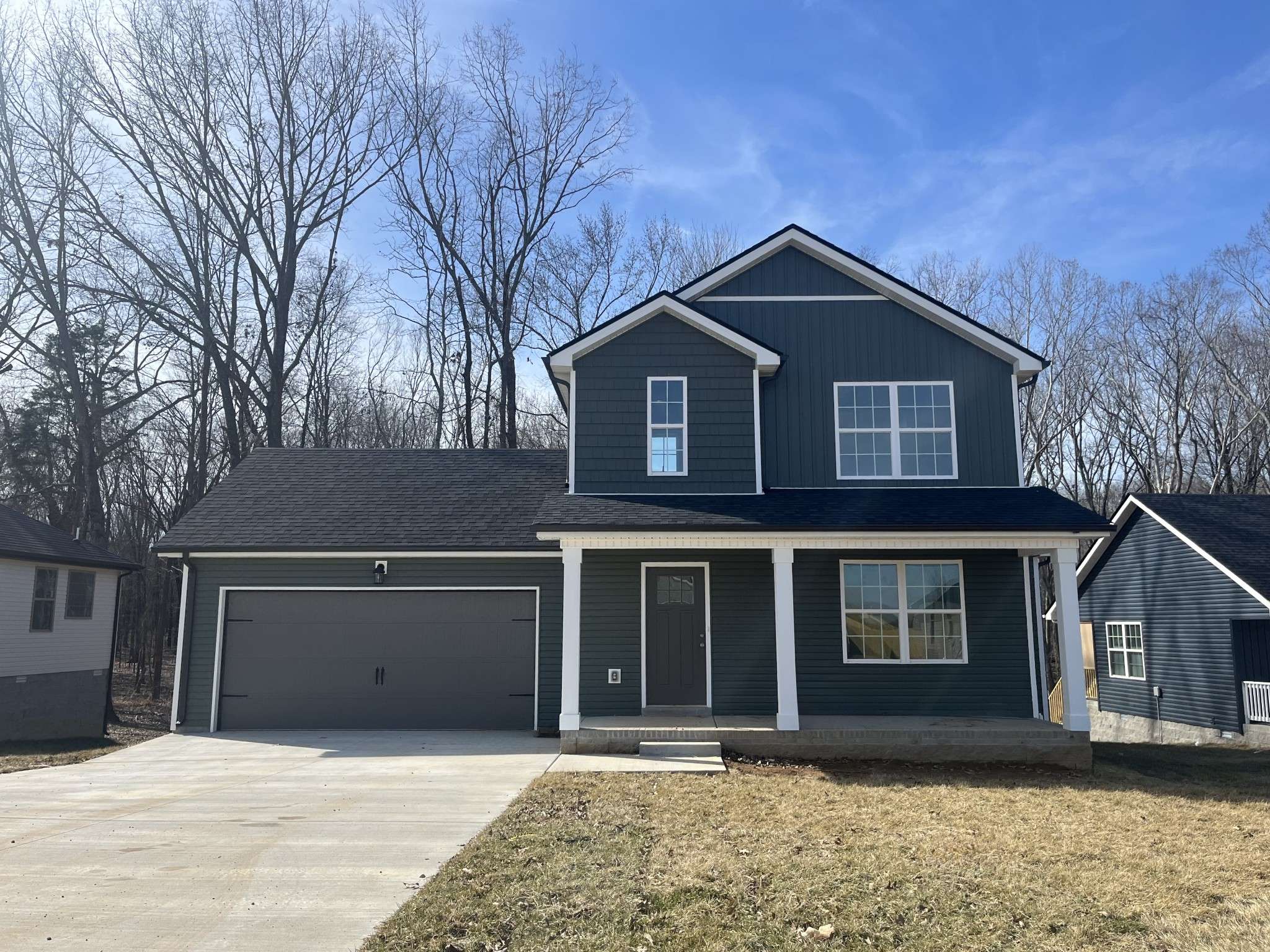$299,900
$299,900
For more information regarding the value of a property, please contact us for a free consultation.
770 Gleason Dr Clarksville, TN 37042
3 Beds
3 Baths
1,350 SqFt
Key Details
Sold Price $299,900
Property Type Single Family Home
Sub Type Single Family Residence
Listing Status Sold
Purchase Type For Sale
Square Footage 1,350 sqft
Price per Sqft $222
Subdivision Liberty Park
MLS Listing ID 2700528
Sold Date 03/26/25
Bedrooms 3
Full Baths 2
Half Baths 1
HOA Fees $35/mo
HOA Y/N Yes
Year Built 2024
Annual Tax Amount $999
Property Sub-Type Single Family Residence
Property Description
25,000 buyer's concessions!! The LAST lot with a BEAUTIFUL TREE LINE BACK yard!! Introducing our new plan the McClain plan is a 2 story spec home just added to the portfolio! Progress photos will be uploaded as soon as we have something to show, current listing photos reflect example photos of other plan interiors to give an idea of how the homes built by this Builder look. We have a feeling this one will be a new buyer favorite! 3 bedrooms are all located on the second story. With 2 full baths, and second floor laundry. Half bath on main living area. Such a difference to the normal open concept plans we typically see in this area. Attached garage. Great location. Quick commute to fort Campbell. Located on the end of Clarksville giving the area a sense of relief from the traffic, and congestion of city living that some prefer to escape from.. yet still conveniently accessible to main commute routes for short drive times to work.
Location
State TN
County Montgomery County
Rooms
Main Level Bedrooms 3
Interior
Heating Central
Cooling Central Air
Flooring Carpet, Wood, Tile
Fireplace N
Appliance Dishwasher, Disposal, Microwave, Built-In Electric Oven, Cooktop
Exterior
Garage Spaces 2.0
Utilities Available Water Available
View Y/N false
Private Pool false
Building
Story 2
Sewer Public Sewer
Water Public
Structure Type Aluminum Siding
New Construction false
Schools
Elementary Schools Woodlawn Elementary
Middle Schools New Providence Middle
High Schools Northwest High School
Others
Senior Community false
Read Less
Want to know what your home might be worth? Contact us for a FREE valuation!

Our team is ready to help you sell your home for the highest possible price ASAP

© 2025 Listings courtesy of RealTrac as distributed by MLS GRID. All Rights Reserved.





