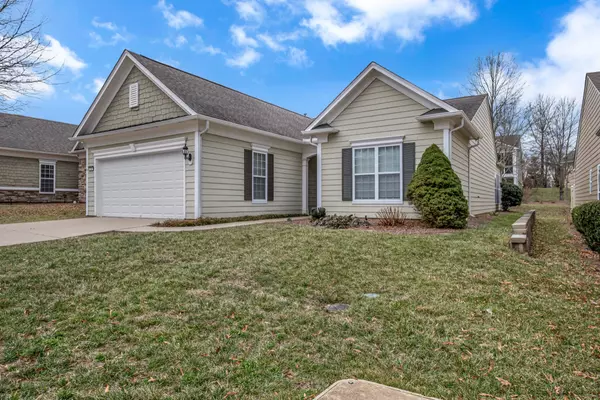$525,000
$529,900
0.9%For more information regarding the value of a property, please contact us for a free consultation.
210 Battalion Way Mount Juliet, TN 37122
2 Beds
2 Baths
1,714 SqFt
Key Details
Sold Price $525,000
Property Type Single Family Home
Sub Type Single Family Residence
Listing Status Sold
Purchase Type For Sale
Square Footage 1,714 sqft
Price per Sqft $306
Subdivision Lake Providence Phn Sec1
MLS Listing ID 2790601
Sold Date 03/14/25
Bedrooms 2
Full Baths 2
HOA Fees $364/mo
HOA Y/N Yes
Year Built 2007
Annual Tax Amount $1,820
Lot Size 6,534 Sqft
Acres 0.15
Lot Dimensions 53 X 120
Property Sub-Type Single Family Residence
Property Description
Welcome to 210 Battalion Way in the highly desirable Mount Juliet, TN! This inviting home has an open, spacious layout perfect for both relaxation and entertainment. You'll love the office space, sunroom, granite countertops, fireplace, covered back patio, and fenced in back yard! This home offers an abundance of large windows, bringing in gorgeous natural light. The kitchen features ample counter space and modern appliances. This gated neighborhood has abundant amenities and activities that truly set the bar for all 55+ communities! This home is conveniently located with easy access to the interstate, ensuring your commute is a breeze. You'll find a variety of shops and restaurants just a short drive away. Come see for yourself!
Location
State TN
County Wilson County
Rooms
Main Level Bedrooms 2
Interior
Interior Features Primary Bedroom Main Floor
Heating Central
Cooling Central Air, Electric
Flooring Carpet, Wood, Tile
Fireplaces Number 1
Fireplace Y
Appliance Electric Range, Dishwasher, Disposal, Dryer, Microwave, Refrigerator, Stainless Steel Appliance(s), Washer
Exterior
Garage Spaces 2.0
Utilities Available Electricity Available, Water Available
View Y/N false
Private Pool false
Building
Story 1
Sewer Public Sewer
Water Public
Structure Type Fiber Cement
New Construction false
Schools
Elementary Schools Rutland Elementary
Middle Schools Gladeville Middle School
High Schools Wilson Central High School
Others
HOA Fee Include Recreation Facilities
Senior Community false
Read Less
Want to know what your home might be worth? Contact us for a FREE valuation!

Our team is ready to help you sell your home for the highest possible price ASAP

© 2025 Listings courtesy of RealTrac as distributed by MLS GRID. All Rights Reserved.





