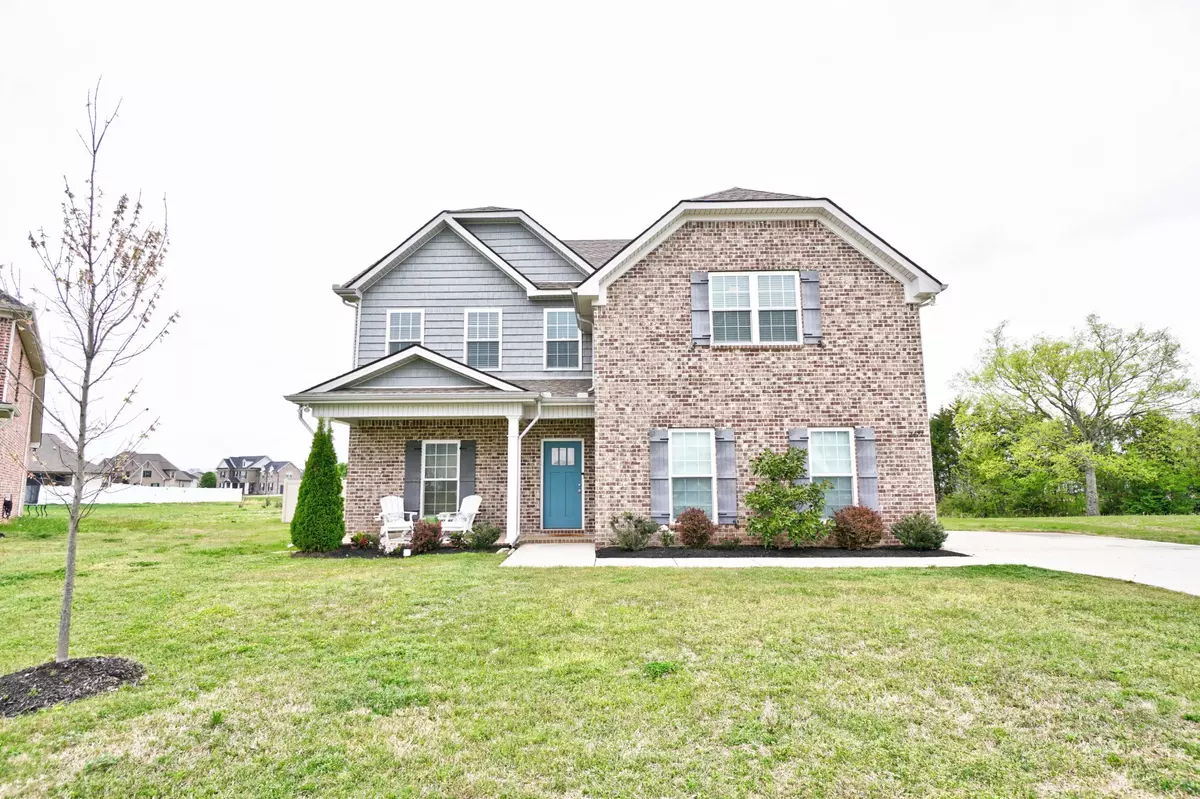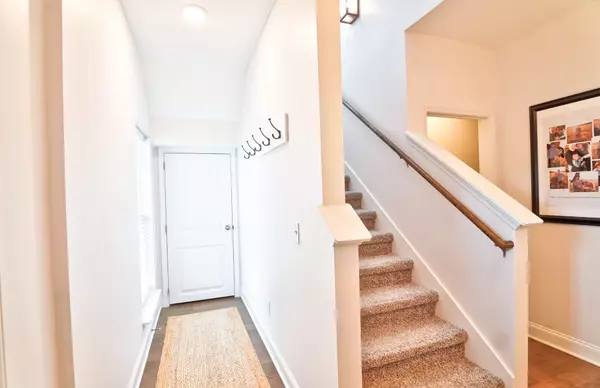$545,000
$549,900
0.9%For more information regarding the value of a property, please contact us for a free consultation.
2422 Tredwell Ave Murfreesboro, TN 37128
4 Beds
3 Baths
2,522 SqFt
Key Details
Sold Price $545,000
Property Type Single Family Home
Sub Type Single Family Residence
Listing Status Sold
Purchase Type For Sale
Square Footage 2,522 sqft
Price per Sqft $216
Subdivision Barfield Downs Sec 5 Ph 1
MLS Listing ID 2638974
Sold Date 06/07/24
Bedrooms 4
Full Baths 2
Half Baths 1
HOA Fees $15/qua
HOA Y/N Yes
Year Built 2020
Annual Tax Amount $3,153
Lot Size 0.350 Acres
Acres 0.35
Property Sub-Type Single Family Residence
Property Description
Better than new in highly sought Barfield Downs! Cul-de-sac living w privacy fenced backyard. Fresh paint. Primary Suite on main level with double trey ceiling. Screened back porch. Open floor plan with tons of room to roam. 2 car side entry garage. 4 sides brick. Granite countertops in both full bathrooms and kitchen. Tile in wet areas. Hardwoods in main living areas. Huge Bonus Area upstairs for entertaining and/or relaxing! Preferred lender incentives up to 1% of sales price credited towards buyer closing costs. Storage Shed to remain. TV mounts in common areas & garage DO NOT CONVEY! TV mounts in bedrooms to stay. Fridge, w&d, gym equipment, gun safe negotiable.
Location
State TN
County Rutherford County
Rooms
Main Level Bedrooms 1
Interior
Interior Features Air Filter, Ceiling Fan(s), Entry Foyer, Extra Closets, High Ceilings, Pantry, Storage, Walk-In Closet(s), Primary Bedroom Main Floor
Heating Central
Cooling Central Air
Flooring Carpet, Laminate, Tile
Fireplaces Number 1
Fireplace Y
Appliance Disposal, Microwave
Exterior
Garage Spaces 2.0
Utilities Available Water Available, Cable Connected
View Y/N false
Private Pool false
Building
Lot Description Cul-De-Sac
Story 2
Sewer Public Sewer
Water Public
Structure Type Brick
New Construction false
Schools
Elementary Schools Barfield Elementary
Middle Schools Rockvale Middle School
High Schools Rockvale High School
Others
Senior Community false
Read Less
Want to know what your home might be worth? Contact us for a FREE valuation!

Our team is ready to help you sell your home for the highest possible price ASAP

© 2025 Listings courtesy of RealTrac as distributed by MLS GRID. All Rights Reserved.





