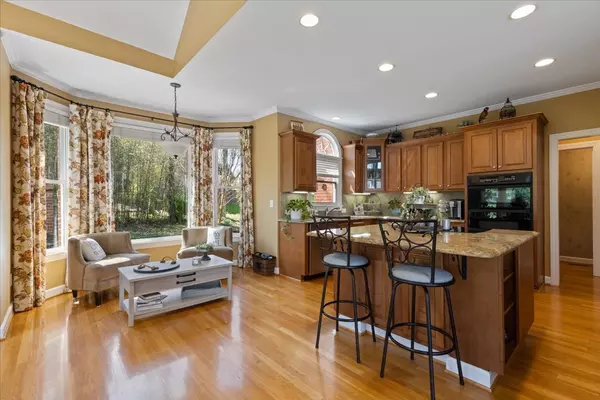$1,400,000
$1,400,000
For more information regarding the value of a property, please contact us for a free consultation.
9639 Brunswick Dr Brentwood, TN 37027
5 Beds
5 Baths
5,436 SqFt
Key Details
Sold Price $1,400,000
Property Type Single Family Home
Sub Type Single Family Residence
Listing Status Sold
Purchase Type For Sale
Square Footage 5,436 sqft
Price per Sqft $257
Subdivision Bonbrook
MLS Listing ID 2506812
Sold Date 05/11/23
Bedrooms 5
Full Baths 4
Half Baths 1
HOA Fees $42/mo
HOA Y/N Yes
Year Built 2001
Annual Tax Amount $4,922
Lot Size 0.550 Acres
Acres 0.55
Lot Dimensions 142 X 169
Property Sub-Type Single Family Residence
Property Description
Brentwood Bonbrook stunner backs to privacy and pool addition ready. Incredible floorplan and a gem of the neighborhood backing to complete woods includes a gigantic walk-out finished basement with a theater room, game room, extensive storage, wine cellar, weather shelter, bedroom and full bath. Home boasts 3 car garage on main level and quick access to kitchen and laundry. Expansive kitchen with eat-in dining, built-in desk/workstation, AND a seating area perfect for that morning coffee chat. Primary Suite on the main includes 2 walk-in closets, a stand-up shower, and a separate tub. Upstairs are 3 great size bedrooms and a community built-in desk workstation. This home checks all the boxes and you don't want to miss the LUXURIOUS backyard with a custom fire pit and covered seating.
Location
State TN
County Williamson County
Rooms
Main Level Bedrooms 1
Interior
Interior Features Ceiling Fan(s), Extra Closets, Walk-In Closet(s), Entry Foyer, Primary Bedroom Main Floor
Heating Dual, Natural Gas
Cooling Central Air, Electric, Gas
Flooring Carpet, Finished Wood, Tile
Fireplaces Number 1
Fireplace Y
Appliance Dishwasher, Disposal, Ice Maker, Microwave, Refrigerator
Exterior
Exterior Feature Garage Door Opener, Irrigation System
Garage Spaces 3.0
Utilities Available Electricity Available, Water Available, Cable Connected
Amenities Available Park, Playground, Underground Utilities, Trail(s)
View Y/N false
Roof Type Asphalt
Private Pool false
Building
Lot Description Rolling Slope
Story 3
Sewer Public Sewer
Water Public
Structure Type Brick,Wood Siding
New Construction false
Schools
Elementary Schools Edmondson Elementary
Middle Schools Brentwood Middle School
High Schools Brentwood High School
Others
HOA Fee Include Maintenance Grounds,Recreation Facilities
Senior Community false
Read Less
Want to know what your home might be worth? Contact us for a FREE valuation!

Our team is ready to help you sell your home for the highest possible price ASAP

© 2025 Listings courtesy of RealTrac as distributed by MLS GRID. All Rights Reserved.





