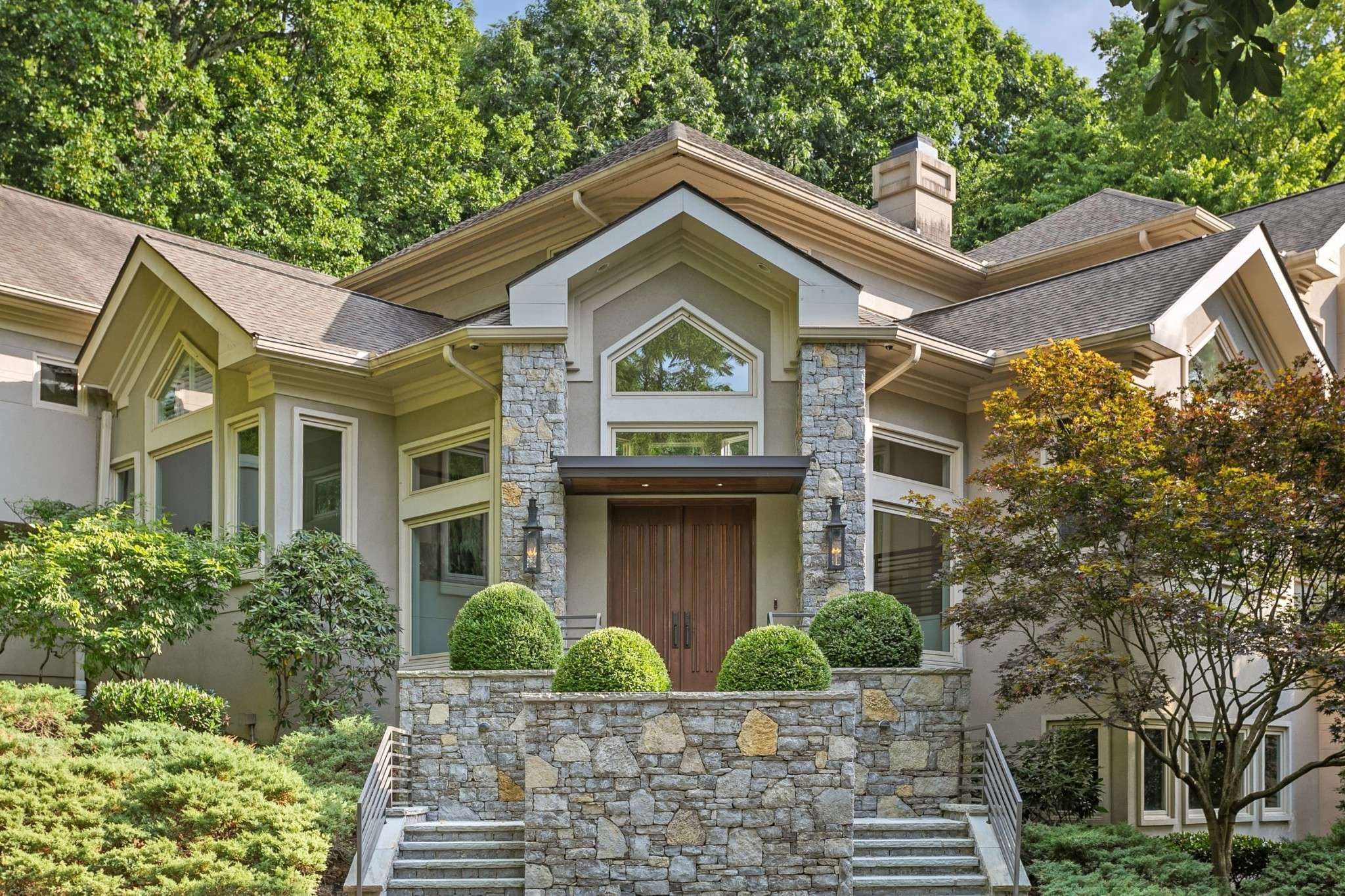$2,750,000
$2,849,900
3.5%For more information regarding the value of a property, please contact us for a free consultation.
565 Grand Oaks Dr Brentwood, TN 37027
5 Beds
7 Baths
8,165 SqFt
Key Details
Sold Price $2,750,000
Property Type Single Family Home
Sub Type Single Family Residence
Listing Status Sold
Purchase Type For Sale
Square Footage 8,165 sqft
Price per Sqft $336
Subdivision Belle Rive Ph 3
MLS Listing ID 2483569
Sold Date 03/21/23
Bedrooms 5
Full Baths 6
Half Baths 1
HOA Fees $33/ann
HOA Y/N Yes
Year Built 1998
Annual Tax Amount $10,054
Lot Size 3.940 Acres
Acres 3.94
Lot Dimensions 118 X 450
Property Sub-Type Single Family Residence
Property Description
This impressive home sits atop of 4 beautiful acres within the rolling hills of Brentwood. The soft-contemporary architecture combines w/ a crisp, modern style to give a fresh, yet timeless feel in each room of this estate. The main level hosts an incredible living room w/ oversized windows, a grand office w/ built-ins, a quaint secondary living space, & a dreamy sitting room w/ skylights just off the gourmet kitchen. The rest of the home features a private & stunning primary suite w/ vaulted ceilings & spa-like bath, a stylish media room off an expansive rec room, 4 sizeable bedrooms w/ private baths, & a backyard oasis w/ a pool & incredible waterfall encasing a hot tub. Tall ceilings, remarkable natural light, & abundant flex space give this home unbelievable potential for easy living!
Location
State TN
County Williamson County
Rooms
Main Level Bedrooms 1
Interior
Interior Features Ceiling Fan(s), Central Vacuum, Elevator, Extra Closets, Walk-In Closet(s)
Heating Central, Natural Gas
Cooling Central Air, Electric
Flooring Carpet, Finished Wood, Tile
Fireplaces Number 2
Fireplace Y
Appliance Trash Compactor, Dishwasher, Disposal, Microwave, Refrigerator
Exterior
Exterior Feature Garage Door Opener
Garage Spaces 4.0
Pool In Ground
View Y/N false
Private Pool true
Building
Lot Description Wooded
Story 3
Sewer Public Sewer
Water Public
Structure Type Ext Insul. Coating System
New Construction false
Schools
Elementary Schools Scales Elementary
Middle Schools Brentwood Middle School
High Schools Brentwood High School
Others
Senior Community false
Read Less
Want to know what your home might be worth? Contact us for a FREE valuation!

Our team is ready to help you sell your home for the highest possible price ASAP

© 2025 Listings courtesy of RealTrac as distributed by MLS GRID. All Rights Reserved.





