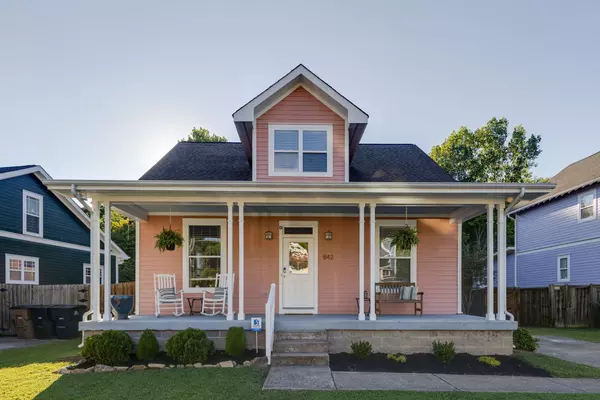$569,000
$579,960
1.9%For more information regarding the value of a property, please contact us for a free consultation.
842 Beth Dr Nashville, TN 37206
3 Beds
2 Baths
1,635 SqFt
Key Details
Sold Price $569,000
Property Type Single Family Home
Sub Type Single Family Residence
Listing Status Sold
Purchase Type For Sale
Square Footage 1,635 sqft
Price per Sqft $348
Subdivision Cumberland Meadows
MLS Listing ID 2428361
Sold Date 10/28/22
Bedrooms 3
Full Baths 2
HOA Y/N No
Year Built 2006
Annual Tax Amount $3,083
Lot Size 0.310 Acres
Acres 0.31
Lot Dimensions 62 X 239
Property Sub-Type Single Family Residence
Property Description
East Nashville JEWEL! This custom built Historic Replica has so much to offer in the perfect East Nashville location! Hardwoods, Tile, and Carpet (2nd floor carpet is brand NEW); Open living space which flows onto a covered "rocking chair" Porch in the front and a large, multi-tiered Deck in the back. Large Primary retreat upstairs with a sitting area and walk-in closet plus Double Vanities in the Primary Bathroom. 9ft Ceilings; Flooded with natural light; Whole Home Water Filtration System; Tankless Water Heater: Lofted Shed; Fully Fenced back yard. Don't miss this well cared for, single-owner home on a quiet Cul-de-Sac just steps away from the Shelby Bottoms Greenway, A true Gem in a Great Neighborhood. Open Sat (9/24) 2:00-4:00 and Sun (9/25) 12:00-4:00.
Location
State TN
County Davidson County
Rooms
Main Level Bedrooms 2
Interior
Interior Features Ceiling Fan(s), Storage, Walk-In Closet(s), Water Filter
Heating Central
Cooling Central Air
Flooring Carpet, Finished Wood, Tile
Fireplace Y
Appliance Dishwasher, Disposal, Dryer, Microwave, Refrigerator, Washer
Exterior
Exterior Feature Gas Grill, Storage
Amenities Available Park, Trail(s)
View Y/N false
Roof Type Asphalt
Private Pool false
Building
Lot Description Level
Story 2
Sewer Public Sewer
Water Public
Structure Type Frame, Hardboard Siding
New Construction false
Schools
Elementary Schools Rosebank Elementary
Middle Schools Stratford Stem Magnet School Lower Campus
High Schools Stratford Stem Magnet School Upper Campus
Others
Senior Community false
Read Less
Want to know what your home might be worth? Contact us for a FREE valuation!

Our team is ready to help you sell your home for the highest possible price ASAP

© 2025 Listings courtesy of RealTrac as distributed by MLS GRID. All Rights Reserved.





