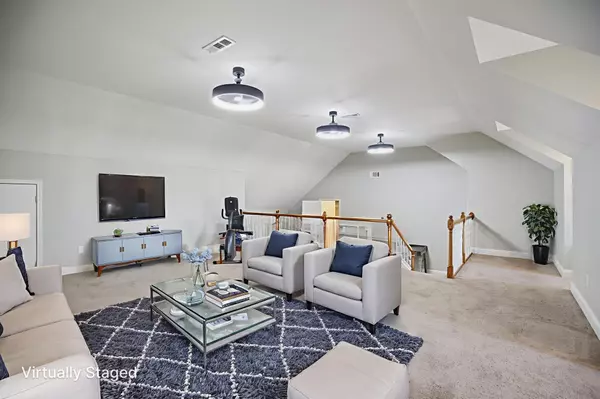
7201 Keynsham Dr Fairview, TN 37062
4 Beds
4 Baths
4,309 SqFt
UPDATED:
Key Details
Property Type Single Family Home
Sub Type Single Family Residence
Listing Status Active
Purchase Type For Sale
Square Footage 4,309 sqft
Price per Sqft $175
Subdivision Castleberry Farm Ph 5
MLS Listing ID 3033465
Bedrooms 4
Full Baths 3
Half Baths 1
HOA Y/N No
Year Built 2004
Annual Tax Amount $3,572
Lot Size 0.520 Acres
Acres 0.52
Lot Dimensions 179 X 126
Property Sub-Type Single Family Residence
Property Description
Welcome to this exceptional residence offering over 6,500 square feet of total space, with 4,300+ finished square feet of thoughtfully designed living area in the highly sought-after Castleberry Farm community. A rare blend of craftsmanship, comfort, and functionality, this home is ideal for families who value space, quality, and timeless beauty.
Step inside to an open, light-filled layout adorned with rich hardwood floors, granite countertops, and two stunning masonry fireplaces that exude warmth and sophistication. The bright, gourmet kitchen features stainless steel appliances, double ovens, and ample prep space—perfect for hosting gatherings or preparing family meals. The expansive living room with its soaring ceilings and gas fireplace serves as the heart of the home, effortlessly connecting to the dining area and kitchen for seamless entertaining.
The main-level primary suite is a serene retreat, complete with a walk-in closet and luxurious en-suite bath. Upstairs, you'll find spacious secondary bedrooms and a versatile bonus room ideal for a playroom, home office, or media lounge.
The home's massive 2,000 sq. ft. basement offers endless potential. Approximately 859 sq. ft. of finished space provides the ultimate recreation area, perfect for a pool table, gaming, or movie nights, while the remaining unfinished areas provide ample storage and a secure storm shelter.
Outdoors, enjoy a fully fenced backyard with a covered patio—the perfect setting for barbecues, family gatherings, or simply unwinding in privacy. A newly installed carport, two separate driveways, and multiple garage entries ensure plenty of parking and convenience.
Adding even more appeal, this is one of the few homes in the neighborhood with no HOA—giving you freedom and flexibility rarely found in such an established community. Located just minutes from local schools, parks, and Highway 100, this home offers the best of Fairview living wi
Location
State TN
County Williamson County
Rooms
Main Level Bedrooms 3
Interior
Interior Features High Ceilings, High Speed Internet
Heating Central
Cooling Central Air, Electric
Flooring Carpet, Wood, Tile, Vinyl
Fireplaces Number 2
Fireplace Y
Appliance Double Oven, Built-In Gas Range, Refrigerator, Stainless Steel Appliance(s)
Exterior
Exterior Feature Storm Shelter
Garage Spaces 4.0
Utilities Available Electricity Available, Water Available, Cable Connected, Sewer Available
View Y/N false
Roof Type Asphalt
Private Pool false
Building
Lot Description Level
Story 3
Sewer Sewer Available
Water Public
Structure Type Brick
New Construction false
Schools
Elementary Schools Fairview Elementary
Middle Schools Fairview Middle School
High Schools Fairview High School
Others
Senior Community false
Special Listing Condition Standard
Virtual Tour https://www.zillow.com/view-imx/df17ccb7-91e9-492a-947e-7a852f702d8b?wl=true&setAttribution=mls&initialViewType=pano






