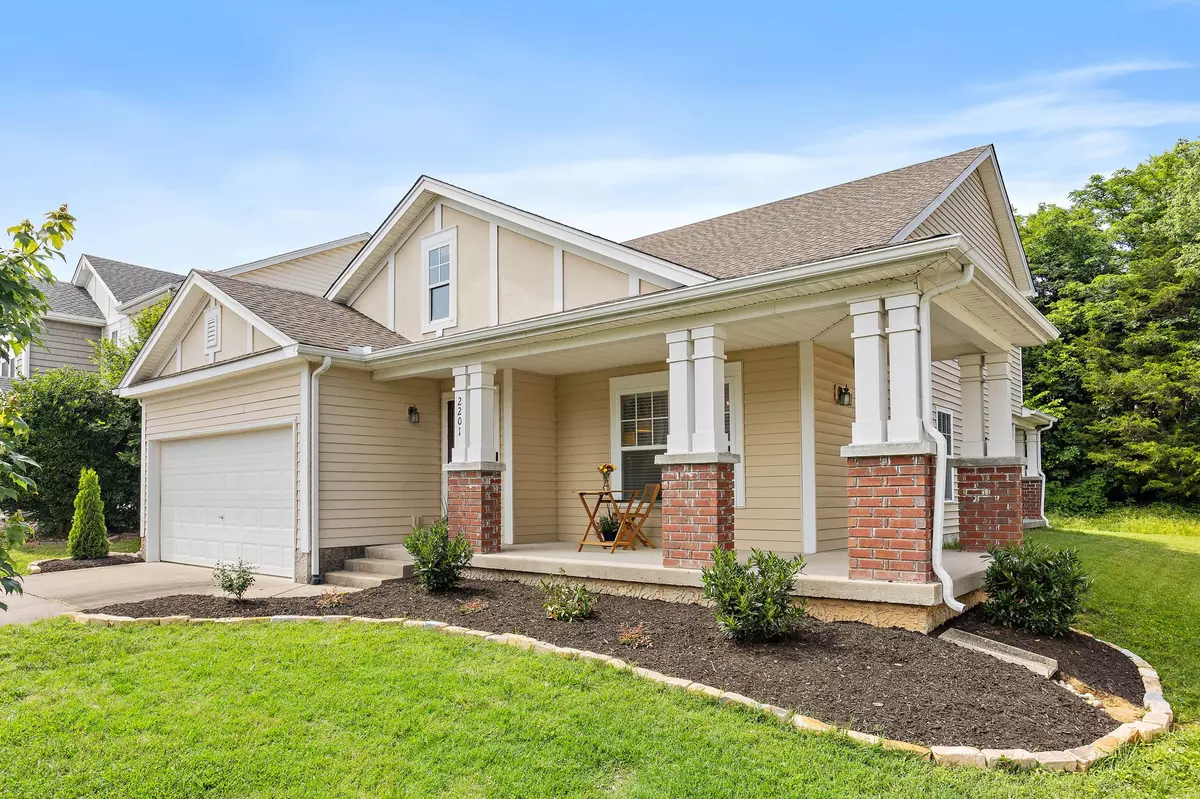
2201 Erin Ln Mount Juliet, TN 37122
3 Beds
3 Baths
1,839 SqFt
UPDATED:
Key Details
Property Type Single Family Home
Sub Type Single Family Residence
Listing Status Active
Purchase Type For Sale
Square Footage 1,839 sqft
Price per Sqft $255
Subdivision Providence Ph H1 Sec 3
MLS Listing ID 3003457
Bedrooms 3
Full Baths 2
Half Baths 1
HOA Fees $55/mo
HOA Y/N Yes
Year Built 2007
Annual Tax Amount $1,662
Lot Size 7,405 Sqft
Acres 0.17
Lot Dimensions 54 X 125
Property Sub-Type Single Family Residence
Property Description
Step inside to discover vaulted ceilings creating an elevated yet cozy feel throughout the main living space. All new light fixtures have been installed to give the home a better than new feel!
The well-equipped kitchen features modern appliances, including all stainless steel appliances. With the primary suite on the main floor, you have the ease of convenience at your fingertips. Don't miss the luxurious soaking tub and oversized walk in closet!
Upstairs you will find two spacious bedrooms and a full bathroom. Plus a bonus living space to be used as a play room, office, home gym, you decide!
The outdoor spaces are equally impressive, with a private patio and yard providing the perfect setting for outdoor gatherings or moments of solitude. The front porch adds a touch of classic charm, ideal for enjoying a morning coffee or evening sunset.
Residents of this community enjoy access to a communal pool, offering a refreshing retreat during warm summer days. Additional amenities include miles of walking trails to soak in your gorgeous natural surroundings!
Whether you're hosting friends or enjoying quiet family time, 2201 Erin Ln provides a welcoming environment that you'll love to call home. Don't miss the opportunity to make this beautiful property your own!
Location
State TN
County Wilson County
Rooms
Main Level Bedrooms 3
Interior
Heating Central
Cooling Central Air
Flooring Vinyl
Fireplace N
Appliance Built-In Electric Oven, Dishwasher, Dryer, Microwave, Refrigerator, Stainless Steel Appliance(s), Washer
Exterior
Garage Spaces 2.0
Utilities Available Water Available
View Y/N false
Private Pool false
Building
Story 2
Sewer Public Sewer
Water Public
Structure Type Vinyl Siding
New Construction false
Schools
Elementary Schools Rutland Elementary
Middle Schools Gladeville Middle School
High Schools Wilson Central High School
Others
HOA Fee Include Recreation Facilities
Senior Community false
Special Listing Condition Standard






