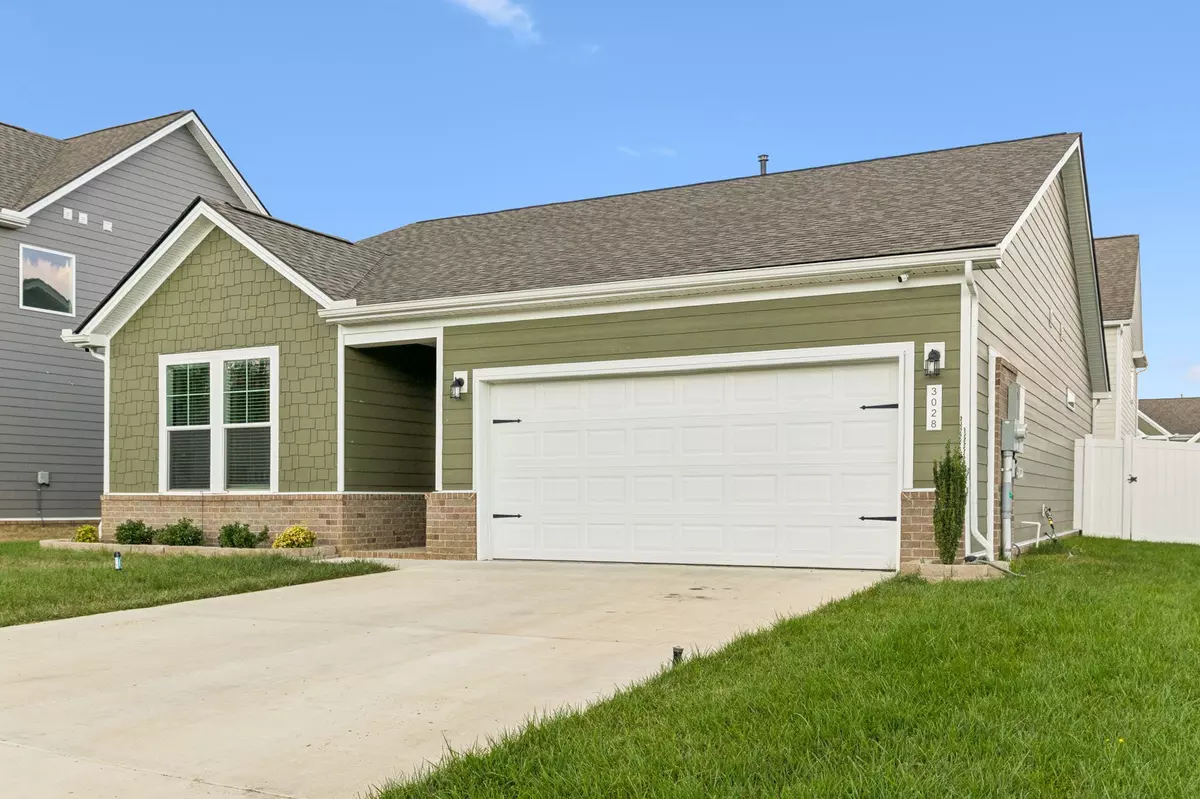
3028 Oscar Dr White House, TN 37188
3 Beds
2 Baths
1,428 SqFt
UPDATED:
Key Details
Property Type Single Family Home
Sub Type Single Family Residence
Listing Status Active
Purchase Type For Sale
Square Footage 1,428 sqft
Price per Sqft $240
Subdivision Sage Farms - Phase 1
MLS Listing ID 2989173
Bedrooms 3
Full Baths 2
HOA Fees $22/mo
HOA Y/N Yes
Year Built 2023
Annual Tax Amount $2,338
Lot Size 6,098 Sqft
Acres 0.14
Lot Dimensions 64.91 X 93
Property Sub-Type Single Family Residence
Property Description
Built less than 2 years ago, it features an open floor plan with quartz countertops, tile backsplash, gas stove, and a pantry. The primary suite offers a walk-in closet with custom organization, oversized shower, double vanities, and a linen closet. Outside, enjoy a fenced backyard with sod, a covered patio, and painted garage walls. Added perks include a laundry room with cabinets and hanging bar, ceiling fans in every bedroom, 2” blinds throughout, and a full smart home system (keypad deadbolts, cameras, video doorbell, sensors, and thermostat).
Community amenities include a dog park, walking path, and pavilion — all within minutes of White House Municipal Park and I-65 for an easy Nashville commute.
Seller offering preferred lender incentives to save you money at closing.
Location
State TN
County Robertson County
Rooms
Main Level Bedrooms 3
Interior
Heating Central, Natural Gas
Cooling Central Air, Electric
Flooring Carpet, Laminate, Tile
Fireplace N
Appliance Gas Oven, Gas Range, Dishwasher, Disposal, Microwave
Exterior
Garage Spaces 2.0
Utilities Available Electricity Available, Natural Gas Available, Water Available
Amenities Available Dog Park, Sidewalks, Underground Utilities, Trail(s)
View Y/N false
Roof Type Shingle
Private Pool false
Building
Lot Description Level
Story 1
Sewer Public Sewer
Water Public
Structure Type Hardboard Siding,Brick
New Construction false
Schools
Elementary Schools Robert F. Woodall Elementary
Middle Schools White House Heritage High School
High Schools White House Heritage High School
Others
HOA Fee Include Maintenance Grounds
Senior Community false
Special Listing Condition Standard
Virtual Tour https://properties.615.media/videos/019915dc-8e8f-7379-a03d-b57cc92b39c2?v=177






