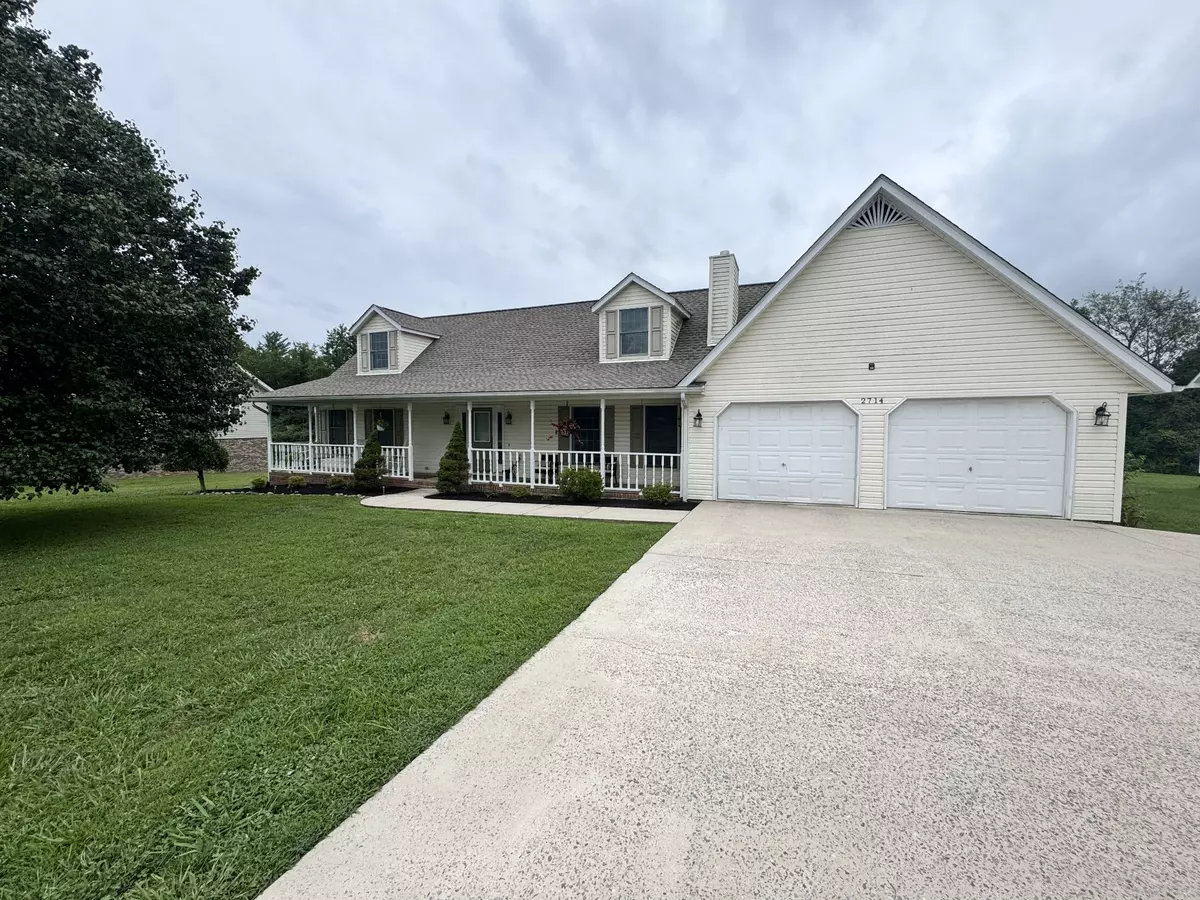2714 Park West Dr Cookeville, TN 38501
3 Beds
3 Baths
2,116 SqFt
UPDATED:
Key Details
Property Type Single Family Home
Sub Type Single Family Residence
Listing Status Active
Purchase Type For Sale
Square Footage 2,116 sqft
Price per Sqft $186
Subdivision Park West Subdivision Ph I
MLS Listing ID 2967904
Bedrooms 3
Full Baths 2
Half Baths 1
HOA Y/N No
Year Built 1996
Annual Tax Amount $2,098
Lot Size 0.430 Acres
Acres 0.43
Lot Dimensions 84 X 209.82 IRR
Property Sub-Type Single Family Residence
Property Description
Location
State TN
County Putnam County
Rooms
Main Level Bedrooms 1
Interior
Interior Features Ceiling Fan(s), Pantry, High Speed Internet
Heating Central, Electric
Cooling Ceiling Fan(s), Central Air
Flooring Carpet, Other, Tile
Fireplaces Number 1
Fireplace Y
Appliance Double Oven, Electric Range, Dishwasher, Disposal, Microwave, Refrigerator, Stainless Steel Appliance(s)
Exterior
Garage Spaces 2.0
Utilities Available Electricity Available, Water Available
View Y/N false
Roof Type Shingle
Private Pool false
Building
Lot Description Cleared
Story 2
Sewer Private Sewer
Water Public
Structure Type Vinyl Siding
New Construction false
Schools
Elementary Schools Park View Elementary
Middle Schools Prescott South Middle School
High Schools Cookeville High School
Others
Senior Community false
Special Listing Condition Standard






